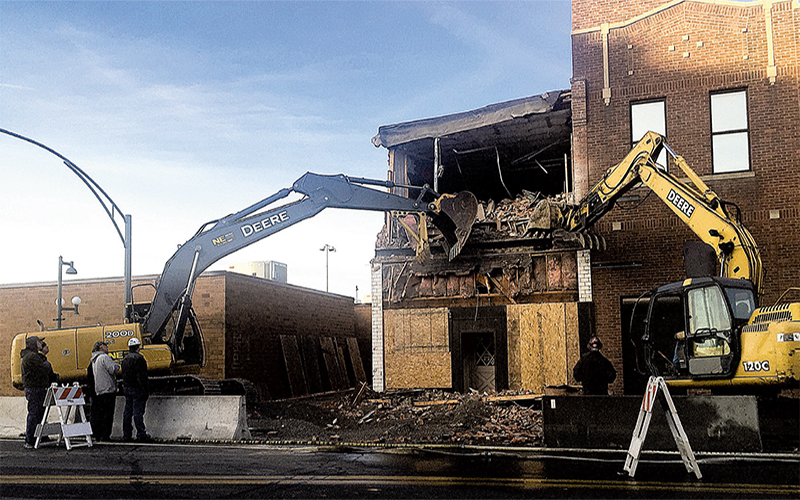OSKALOOSA — A pile of bricks lay at the foundation of the former Wang’s restaurant building Saturday morning as MUSCO Lighting representatives watched a demolition tear town the two-story structure.
In October, the Oskaloosa Historical Preservation Commission met to approve the demolition of the property at 211 S. Market St. In the spring, owners found a bulge in the south wall indicating structural deficiencies and deteriorated brick.
“This building developed some structural issues, so we are demolishing it so that we can rebuild it back up to what it used to be,” said Vice President of Operations Doug Yates while watching the bricks fall Saturday.
The company plans to rebuild a similar two-story structure which will serve as additional office space downtown, according to Yates. The company is committed to a construction plan that will be in line with the architecture of downtown to further enhance the aesthetics of the area.
“MUSCO and our team members have worked in partnership with other organizations to champion and provide hands-on assistance with historic preservation projects in the historic downtown district in the past,” said Linda Crookham-Hansen in a press release regarding the project earlier
this year. “But in this case, the extent of the brick-and mortar deterioration and loss of structural integrity in the Wang’s building make it necessary to pursue a replacement project rather than restoration.”
As the pieces of the structure fell to the ground, Yates explained he believes the project will benefit Oskaloosa’s booming downtown district.
“The downtown is a big part of our community, and this enhances it. We want to make sure that we have nice looking buildings and projects that are going to keep us going in the right direction,” he said.
“We plan to form a committee of MUSCO team members to help determine what other features should be included in the new construction,” said Crookham-Hansen. “We are disappointed about the building condition report but look forward to the process of developing a new structure in the district that will contribute to our business and downtown for the next 100-plus years.”
An inspection report completed by Structural Engineers found the following deficiencies in the building:
South brick masonry wall bowing outward.
East wall shifting and separating from the south wall.
Failure of masonry supports in the north and south walls.
Insufficient flood load capacities out of compliance with International Building Code standards.
Story provided by Danielle Lunsford




